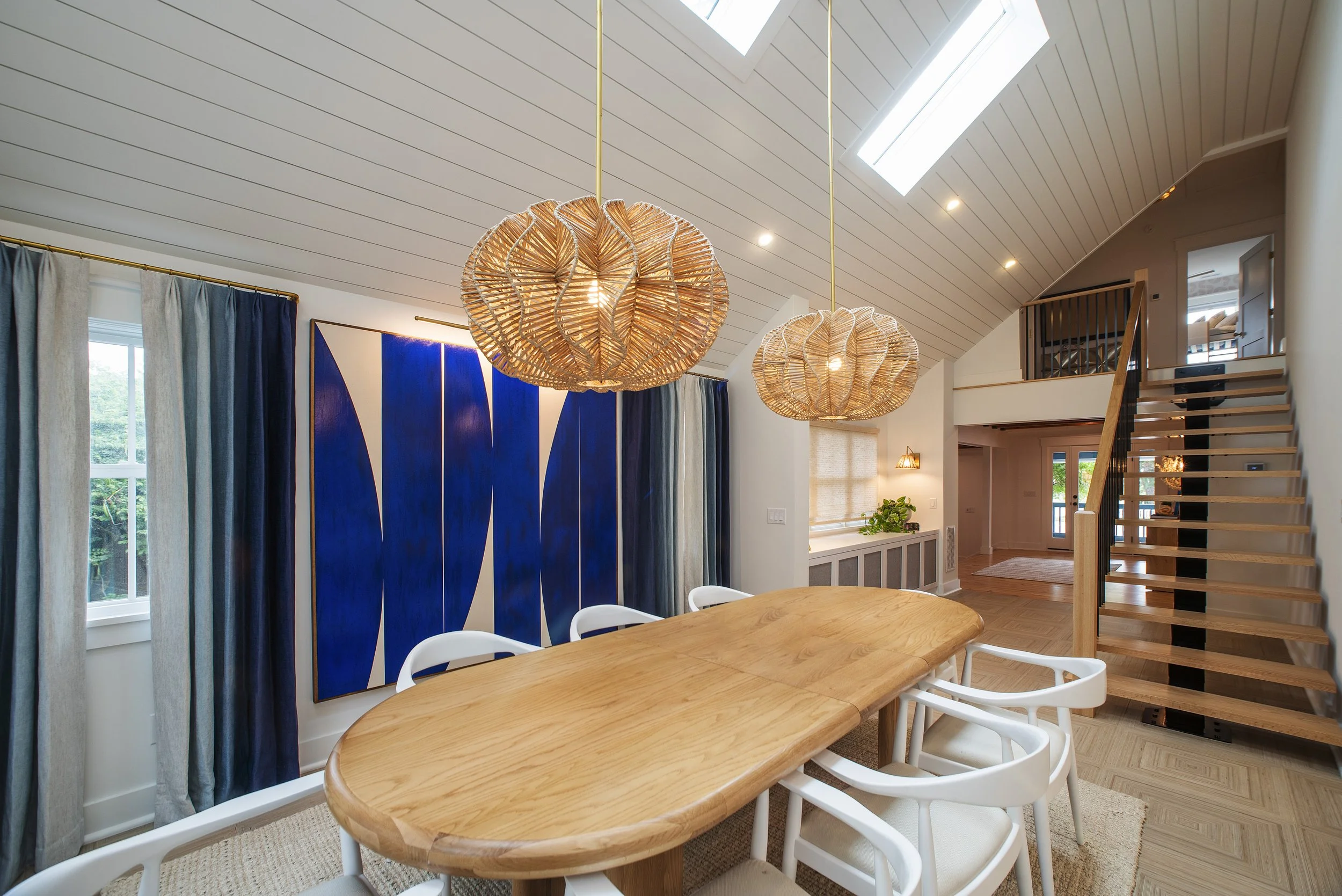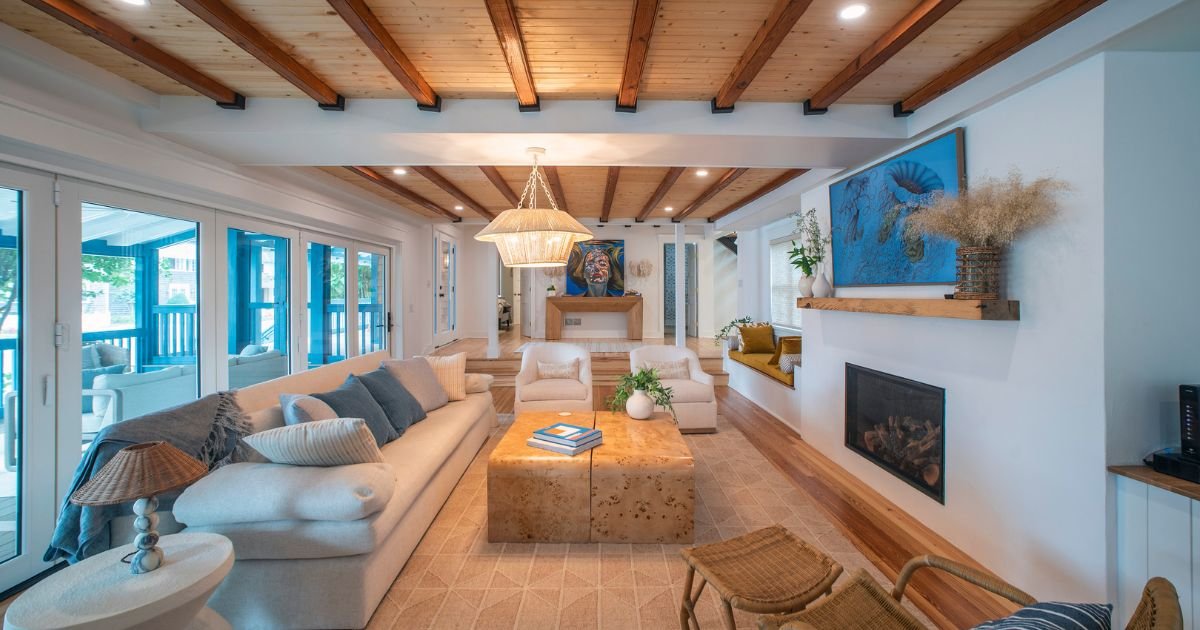Years of Summers to Come: Reviving a Historic Rehoboth Beach House for the Next Generation
While Douglas & Company loves exercising our creative muscles for every renovation project we touch, there’s just something special about a historic home restoration. From the care and respect we put into reviving these structures’ original elements to the excitement of adding in new features, seeing an old Delaware beach house restored and ready for many more years of memories is really one of the high points of our teams’ job.
We recently completed work on a 1930s Rehoboth beachfront cottage in conjunction with Weeth Home, a highly respected local interior design firm. While this 90-year-old gem originally had no indoor plumbing and wasn’t winterized until much later, its stunning Art Deco design details and sprawling front porch have charmed many owners over the last century. Most recently bought by our recent clients, it was time for this cottage to undergo a much-needed revival to bring in a bit of 21st century comfort while still honoring the structure’s past.
Good Bones
While there was a lot in this home that needed an upgrade, its original historic charm still shone through in a big way, which our clients loved. To honor the past, they asked us to save as many original elements as we could, including beadboard ceilings, exposed beams and rafters, and hardwood flooring, and recreate what couldn’t, like a Dutch door on the side of the house, cedar shake siding, and the iconic teal paint on the exterior.
From there, we had to make some difficult decisions, like letting the original brick fireplace go due to structural issues and replacing it with a simple gas fireplace and smooth Venetian plaster surround.
We also needed to take into account the work previous owners had completed on the structure, taking up where they had left off. The property had seen the addition of a two-bedroom guest house in the backyard, expansions to the main structure, and a heating system over the years, which were a good starting point for us to modify and modernize the space for this family of five.
Mindful Modernizations
Adding air conditioning was at the very top of our list to make this home comfortable for the family on days when even the ocean breeze isn’t cool enough. From there, we needed to look at the flow and functionality of the house. The homeowners asked that we give them enough room to gather with family and friends, so we took special care to create an expanded kitchen and a seamless transition from the inside of the house to the front porch.
Spaces Built for Gathering
As the natural gathering spot of any home, we wanted to be sure the kitchen felt open and connected with the rest of the main floor.
The result is bright and spacious with plenty of room for storage and guests alike. To keep with the coastal feel of the rest of the house, we opted for simple white cabinets and appliances that blend beautifully with the beadboard ceiling above.
Grained quartz countertops and gold fixtures and hardware add depth to the space while an Art Deco-inspired tile backsplash serves as a stunning focal point behind the range.
An oversized island provides lots of room for food prep and seating, while a gorgeous, patterned hardwood floor seamlessly connects the workspace to the neighboring dining area.
Across the house, a large living room walks the line between comfort and contemporary. Original exposed beams crisscross the ceiling, highlighted by recessed lighting and a coastal chandelier. The new, sleek fireplace, which serves as a cozy focal point, is complete with a simple wood mantle that picks up the tones in the rest of the room. A main seating area is large enough for the family to enjoy one another’s company — or a good movie on the frame TV — while a custom window seat is an inviting spot for overflow during larger get-togethers.
The Best of Both Worlds
Because you can’t have a beach house without a spot outside to enjoy the views, we made sure to carefully restore the original front porch and turn it into the ultimate outdoor living space. Framed by a teal railing all around, this porch is large enough to hold a second dining area and living room, perfect for watching the sunrise over a cup of coffee or having great conversations late into the night.
To create a seamless connection between the inside and outside, the homeowners splurged on an incredible 25-foot folding door between the living room and porch. When opened, it invites the ocean breeze in and allows for the home’s main floor to feel larger than ever before.
Injecting Extra Charm
To echo the home’s Art Deco origins, we had fun with color and pattern in the guest bathroom, which features pink shower tile, a geometric floor, and, of course, gold hardware. Paired with a simple white vanity with a clean quartz countertop, this space is the perfect balance of modern and historic.
Similarly, a second Jack and Jill bathroom features a black, white, and gold palette, reaching into the past while adding the modern convenience of a spacious walk-in shower.
Quirky and quaint as beach house bedrooms should be, we had fun picking out some statement wallpaper for the guest rooms. Against the backdrop of pine flooring and white walls and furniture, these patterns really pop!
Ready for the upcoming summer season, this home is truly a coastal dream, blending old and new into something truly special that will serve as the perfect spot for family memories for many years to come.
Could your space use a refresh? Schedule a consultation with our team today to explore the possibilities!










